Cologne’s Historical City Hall
The Historical City Hall (Historisches Rathaus) in Cologne stands as one of the city’s most iconic monuments, reflecting its rich political and economic history. The current city hall complex is a blend of various architectural styles from different periods, illustrating Cologne’s transformation over centuries, from a prominent medieval trading hub in the Hanseatic League to a powerful free city of the Holy Roman Empire. Some weeks ago, I was lucky to visit the city hall during the Day of the Open Monument in 2024ꜛ. Here are some impressions and a brief overview of the history of the city hall.
 Entrance to Cologne’s historic town hall.
Entrance to Cologne’s historic town hall.
Early beginnings and representation
Cologne’s City Hall dates back to the early 14th century when the city was asserting itself as a center of trade, power, and wealth in Northern Europe. It was built as a symbol of municipal independence and the city’s aspirations to be an autonomous political entity within the Holy Roman Empire. The city hall represented the self-governing authority of Cologne’s citizens, showcasing their civic pride in an era dominated by princely and ecclesiastical rule.


Left: Cologne City Hall 2004. Source: Wikimedia Commonsꜛ (license: CC BY-SA 3.0) – Right: Cologne town hall around 1900 (photochrome print). Wikimedia Commonsꜛ (license: Public Domain)
Over time, the building expanded, and new sections were added, reflecting the city’s growth and increasing wealth. This monumental town hall was a visual representation of Cologne’s important position in Europe, especially as a member of the Hanseatic League, the powerful confederation of merchant guilds that dominated trade in the North and Baltic Seas.
 Floor plan of the town hall, 1st floor, Heinrich Bartmann, 1938. Source: Wikimedia Commonsꜛ (license: CC BY-SA 4.0)
Floor plan of the town hall, 1st floor, Heinrich Bartmann, 1938. Source: Wikimedia Commonsꜛ (license: CC BY-SA 4.0)
 Historical document with the seal of the City of Cologne.
Historical document with the seal of the City of Cologne.
The Renaissance facade
One of the most striking features of the Cologne City Hall is its Renaissance-style facade, completed in the 16th century. This intricate facade, adorned with statues and ornate designs, represented the ideals of humanism, civic responsibility, and the arts that were flourishing during the Renaissance. The sculptures along the facade depicted prominent historical figures, both from Cologne’s own past and broader European history, serving as a reminder of the city’s rich heritage and its place in the larger narrative of European civilization.
 Today’s town hall arbor in Renaissance style. Source: Wikimedia Commonsꜛ (license: CC BY-SA 4.0).
Today’s town hall arbor in Renaissance style. Source: Wikimedia Commonsꜛ (license: CC BY-SA 4.0).
The Renaissance elements contrasted sharply with the Gothic architectural styles seen in other parts of the city hall, symbolizing the blending of old and new ideas that Cologne embraced.
 Engraving of the Renaussance façade of Cologne’s historic town hall.
Engraving of the Renaussance façade of Cologne’s historic town hall.
The Piazzetta
The Piazzetta, a modern addition to Cologne’s City Hall, emerged from the extensive post-World War II reconstruction efforts. The destruction of much of the city center, including significant parts of the City Hall complex, created opportunities for a more spacious and open design in the rebuilding phase. The Piazzetta, a 900-square-meter courtyard, was created in the eastern section of the City Hall, surrounded by historical and newly reconstructed buildings. It serves as an open-air plaza, covered by a light-permeable concrete roof, providing a versatile space for public events and gatherings.
 Cologne’s historic town hall: modern entrance hall, called Piazzetta. Behind the wall with the arched windows is the Hansa Saal.
Cologne’s historic town hall: modern entrance hall, called Piazzetta. Behind the wall with the arched windows is the Hansa Saal.
The Piazzetta connects various parts of the City Hall complex, including access to the historical sections, the Alter Markt, the new administrative wing with its glass-roofed inner courtyard, and the mayor’s offices. This modern addition blends functionality with aesthetic appeal, contributing to the architectural harmony between old and new in the City Hall’s restoration.
 Floating canopy by Hann Trier in the Piazzetta.
Floating canopy by Hann Trier in the Piazzetta.
 Statue of the Cologne farmer (Kölsche Boor), 19th century, standing in the Piazzetta.
Statue of the Cologne farmer (Kölsche Boor), 19th century, standing in the Piazzetta.
 Detail of the Statue of the Kölsche Boor, showing Cologne’s coat of arms engraved on the farmer’s shield.
Detail of the Statue of the Kölsche Boor, showing Cologne’s coat of arms engraved on the farmer’s shield.
 Cologne’s historic town hall: modern entrance hall, called Piazzetta. View on the tower.
Cologne’s historic town hall: modern entrance hall, called Piazzetta. View on the tower.
 A portrait of Konrad Adenauer, who was mayor of Cologne from 1917 to 1933 and later became the first Chancellor of the Federal Republic of Germany. He was a prominent figure in the modern history of Cologne.
A portrait of Konrad Adenauer, who was mayor of Cologne from 1917 to 1933 and later became the first Chancellor of the Federal Republic of Germany. He was a prominent figure in the modern history of Cologne.
The Löwenhof
On the eastern side of the City Hall, adjacent to the main building and tower (see below), lies the Löwenhof, a courtyard created between 1540 and 1541 by architect Laurenz von Kronenberg. The courtyard, framed by arcades, became fully enclosed in 1548 when the City Hall was extended towards the Alter Markt. The Löwenhof owes its name to the legendary story of Mayor Gryn, who is said to have fought a lion in this very courtyard.
 The Löwenhof: Rebuilt according to the historical model from 1541 with casts of the war-damaged parapet reliefs. Architectural elements made of trachyte and tuff.
The Löwenhof: Rebuilt according to the historical model from 1541 with casts of the war-damaged parapet reliefs. Architectural elements made of trachyte and tuff.
The gallery levels of the Löwenhof have been faithfully reconstructed according to their medieval design, with the lower gallery at the height of the Alter Markt and the upper gallery aligning with the level of the Rathausplatz. Modern additions, such as gargoyles designed by Karl Burgeff in 1970, add a contemporary touch to the historical setting. Additionally, the courtyard features casts of the original parapet reliefs, which were damaged during the war, ensuring the continuation of its historical character while blending modern elements.
 The inner courtyard is framed by modern gargoyles by Karl Burgeff Cologne, 1970.
The inner courtyard is framed by modern gargoyles by Karl Burgeff Cologne, 1970.
 Relief depicting the fight with the lion, W. J. Imhoff, Cologne, 1838 (original 1573). Exhibited at the Cologne City Museum.
Relief depicting the fight with the lion, W. J. Imhoff, Cologne, 1838 (original 1573). Exhibited at the Cologne City Museum.
 Arched cross with the coat of arms of the city of Cologne in the portico of the Löwenhof.
Arched cross with the coat of arms of the city of Cologne in the portico of the Löwenhof.
 St. Peter’s Fountain is located in the gallery, framed by putti in clouds (fragment of the Marian altar from the cathedral), alabaster, probably by Heribert Neuß in 1662.
St. Peter’s Fountain is located in the gallery, framed by putti in clouds (fragment of the Marian altar from the cathedral), alabaster, probably by Heribert Neuß in 1662.
 Detail of the St. Peter’s Fountain.
Detail of the St. Peter’s Fountain.
Hansa Saal
The Hansa Saal (Hansa Hall) is one of the most historically significant rooms in the Cologne City Hall. This grand hall, dating back to the 14th century, served as the meeting place for the city’s council and played a central role in its governance. Named after the Hanseatic League, it was a place where merchants, politicians, and city leaders came together to discuss trade, policy, and civic matters. The hall symbolized Cologne’s prosperity, especially during its peak as a Hanseatic city.
 Hansa Hall (Hansa Saal), south side with the depiction of the ‘Nine Good Heroes’ from the 14th century.
Hansa Hall (Hansa Saal), south side with the depiction of the ‘Nine Good Heroes’ from the 14th century.
However, the Hansa Saal also has a darker chapter in its history. In 1349, Cologne witnessed a brutal pogrom against its Jewish community, part of a wave of anti-Semitic violence across Europe during the time of the Black Death. The Jewish community, which had been an integral part of Cologne for over a thousand years, faced persecution and violence under baseless accusations of well-poisoning. In the chaos, many homes were set ablaze, and the fire spread to the Hansa Saal, a tragic reflection of how deep-rooted hatred and fear led to destruction, even reaching the heart of the city’s governance.
 The Nine Worthies are nine historical, scriptural, and legendary men of distinction who personify the ideals of chivalry established in the Middle Ages, whose lives were deemed a valuable study for aspirants to chivalric status. The Nine Worthies include (from left to right) three Christians (Charlemagne bearing an eagle upon his shield, King Arthur displaying three crowns, and Godfrey of Bouillon with a dog lying before him), three pagans (Julius Caesar, Hector, and Alexander the Great bearing a griffon upon his shield), and finally three Jews (David holding a sceptre, Joshua, and Judah Maccabee; read more about the history of the Jewish community in Cologne here).
The Nine Worthies are nine historical, scriptural, and legendary men of distinction who personify the ideals of chivalry established in the Middle Ages, whose lives were deemed a valuable study for aspirants to chivalric status. The Nine Worthies include (from left to right) three Christians (Charlemagne bearing an eagle upon his shield, King Arthur displaying three crowns, and Godfrey of Bouillon with a dog lying before him), three pagans (Julius Caesar, Hector, and Alexander the Great bearing a griffon upon his shield), and finally three Jews (David holding a sceptre, Joshua, and Judah Maccabee; read more about the history of the Jewish community in Cologne here).
Senatssaal
The Senatssaal (Senate Hall) represents the political might and autonomy of Cologne’s municipal government. Serving as the meeting place for the city’s senators, the hall reflects the self-governing nature of Cologne as a free imperial city. The city’s ruling class, made up of wealthy merchants and influential guild members, made critical decisions here that shaped the trajectory of Cologne. This hall not only hosted local political discussions but also witnessed negotiations with foreign dignitaries, further cementing Cologne’s reputation as a city of influence in the broader European context.
 Council chairs and doors of the Senate Hall with relief inlays, flat marquetry for which different colored types of wood were used.
Council chairs and doors of the Senate Hall with relief inlays, flat marquetry for which different colored types of wood were used.
 Council chairs and doors of the Senate Hall with relief inlays, flat marquetry for which different colored types of wood were used.
Council chairs and doors of the Senate Hall with relief inlays, flat marquetry for which different colored types of wood were used.
 The floor tiles in the Senate Hall are decorated with the coat of arms of the city of Cologne.
The floor tiles in the Senate Hall are decorated with the coat of arms of the city of Cologne.
 Council chairs and doors of the Senate Hall with relief inlays, flat marquetry for which different colored types of wood were used.
Council chairs and doors of the Senate Hall with relief inlays, flat marquetry for which different colored types of wood were used.
 Council chairs and doors of the Senate Hall with relief inlays, flat marquetry for which different colored types of wood were used.
Council chairs and doors of the Senate Hall with relief inlays, flat marquetry for which different colored types of wood were used.
 Council chairs and doors of the Senate Hall with relief inlays, flat marquetry for which different colored types of wood were used.
Council chairs and doors of the Senate Hall with relief inlays, flat marquetry for which different colored types of wood were used.
 Council chairs and doors of the Senate Hall with relief inlays, flat marquetry for which different colored types of wood were used.
Council chairs and doors of the Senate Hall with relief inlays, flat marquetry for which different colored types of wood were used.
 Council chairs and doors of the Senate Hall with relief inlays, flat marquetry for which different colored types of wood were used.
Council chairs and doors of the Senate Hall with relief inlays, flat marquetry for which different colored types of wood were used.
 Council chairs and doors of the Senate Hall with relief inlays, flat marquetry for which different colored types of wood were used.
Council chairs and doors of the Senate Hall with relief inlays, flat marquetry for which different colored types of wood were used.
 Senate Hall, Ceiling decor, including portraits of Roman emperors, symbolizing the city’s connection to the Roman Empire. Cologne is one of the oldest cities in Germany, founded by the Romans in 50 CE. The city is proud of its Roman heritage, which is why the city’s Supreme Council is called ‘Senate’, a direct reference to the Roman Senate.
Senate Hall, Ceiling decor, including portraits of Roman emperors, symbolizing the city’s connection to the Roman Empire. Cologne is one of the oldest cities in Germany, founded by the Romans in 50 CE. The city is proud of its Roman heritage, which is why the city’s Supreme Council is called ‘Senate’, a direct reference to the Roman Senate.
Tower
One of the most prominent features of Cologne’s City Hall is its towering structure, built between 1407 and 1414, following a decision by the city council on August 19, 1406. The tower, known as the Ratsturm (or raizthorn in the local dialect), originally served multiple purposes, including the storage of important city documents, privileges, and financial records. Responsible for overseeing its construction was Roland von Odendorp, a Rentmeister who also held the position of mayor of Cologne at different times. The tower stands at 61 meters high and was designed in the late Gothic style, closely resembling Dutch belfries. Its two square upper floors are crowned with two octagonal levels, with the top floor serving as a fire watchtower.
 Tower of Cologne’s historic town hall.
Tower of Cologne’s historic town hall.
The Ratsturm is more than just a functional structure; it became a symbol of the city’s growing political power and civic pride during the late Middle Ages. Within the tower, there were various chambers, including a wine cellar, a chamber for military equipment, and a vault for the city’s privileges. Although the original stone sculptures that adorned the tower weathered and deteriorated over centuries, many were replaced in the early 20th century. However, these replacements were largely destroyed during World War II. Between 1988 and 1995, the tower was adorned with 124 new figures, but due to a conservation error, they had to be removed in 2006. New statues, crafted from Savonnière stone, were installed in 2008, restoring the tower’s decorative splendor. These sculptures represent key figures from Cologne’s history, including kings, emperors, and notable citizens, highlighting the city’s influential role in European politics and trade. A list of the figures can be found hereꜛ.
 Tower of Cologne’s historic town hall.
Tower of Cologne’s historic town hall.
A particularly famous feature of the tower is the Platzjabbeck, a mechanical face that sticks out its tongue at passersby on the Alter Markt every hour. This humorous figure, which dates back to the 15th century, symbolically represented the citizens’ defiance, especially after they gained power over the patricians who had previously ruled Cologne. Additionally, the tower is home to a carillon, installed in 1958, which plays 48 bells daily, including compositions by Cologne native Karlheinz Stockhausen. This musical addition makes the city hall unique, offering a daily performance of contemporary music in a public square.
The interior of the tower also holds significance. The second and third floors currently house diplomatic gifts presented to the city, primarily from Cologne’s partner cities. The fourth floor serves as a lapidarium, a repository for original stone sculptures from the tower’s earlier decorations that have been preserved over the centuries.
The Spanischer Bau
Adjacent to the historic Cologne City Hall stands the Spanischer Bau, a significant part of the city’s modern administrative complex. Built between 1953 and 1956, this structure was designed as part of the post-war reconstruction efforts following the severe destruction of Cologne during World War II. Its name, Spanischer Bau (Spanish Building), alludes to the period of Spanish influence in the region during the 16th century, when the Habsburgs ruled over large parts of Europe, including the Holy Roman Empire, of which Cologne was an important part.
The Spanischer Bau serves as the working seat of the Mayor of Cologne and various city administrative offices. Its architectural style reflects the sober yet functional post-war modernism of the era, blending harmoniously with the older structures around it, including the historic City Hall and the Romanesque churches in Cologne’s old town. The building also connects the city’s historic core to the more modern administrative areas, providing a practical and symbolic link between Cologne’s rich past and its present-day governance.
With its position adjacent to both the City Hall and the Alter Markt, the Spanischer Bau underscores the continuity of civic authority in Cologne, integrating modern governance into a space steeped in centuries of political and social history. Its functional design contrasts with the decorative grandeur of the neighboring historical buildings but remains an integral part of the city’s architectural and administrative landscape.
 Modern part of the City Hall Cologne in the Spanischer Bau.
Modern part of the City Hall Cologne in the Spanischer Bau.
 Wall decoration in the modern part of the town hall.
Wall decoration in the modern part of the town hall.
 A 1950s-style staircase in the modern town hall.
A 1950s-style staircase in the modern town hall.
 Stained glass in the modern town hall.
Stained glass in the modern town hall.
 Stained glass in the modern town hall.
Stained glass in the modern town hall.
 Chandelier in the style of the 1950s.
Chandelier in the style of the 1950s.
 A hallway that further reflects the style of 1950s architecture.
A hallway that further reflects the style of 1950s architecture.
 The Cologne coat of arms.
The Cologne coat of arms.
 Former Lord Mayors of the City of Cologne, on display in front of the Council Chamber.
Former Lord Mayors of the City of Cologne, on display in front of the Council Chamber.
 Cologne Cathedral can be seen from the window of the modern council chamber.
Cologne Cathedral can be seen from the window of the modern council chamber.
Conclusion
The Historical City Hall of Cologne is more than just an architectural landmark; it is a symbol of Cologne’s centuries-long journey as a powerful medieval city, a center of Christian faith, and an independent political entity within the Holy Roman Empire. The various halls and chambers within the city hall, such as the Hansa Saal and Senatssaal, reflect both the city’s mercantile power and its political autonomy. The history of the pogrom against the Jewish community serves as a sobering reminder of the darker sides of medieval life, even in a city as prosperous and influential as Cologne. Today, the city hall remains a key piece of Cologne’s architectural and cultural heritage, reflecting its rich history and the resilience of its citizens.
References and further reading
- Wikipedia article on the Cologne City Hallꜛ
- Website of the Cologne City Hallꜛ
- List of figures on the Cologne City Hall towerꜛ
- Peter Fuchs, Das Rathaus zu Köln, 1973, Greven Verlag
- Hiltrud Kier, Bernd Ernsting, Ulrich Krings (Hrsg.), Köln: der Ratsturm – seine Geschichte und sein Figurenprogramm, 1996, Bachem, Band 21, ISBN: 3-7616-1156-0
- Isabelle Kirgus, Die Rathauslaube in Köln (1569–1573). Architektur und Antikerezeption, 2003
- Walter Geis, Ulrich Krings (Hrsg.), Köln: das gotische Rathaus und seine historische Umgebung, 1998, Bachem, Band 26, ISBN: 3-7616-1391-1
- Wikipedia article on the Cologne farmer (Kölsche Boor)ꜛ











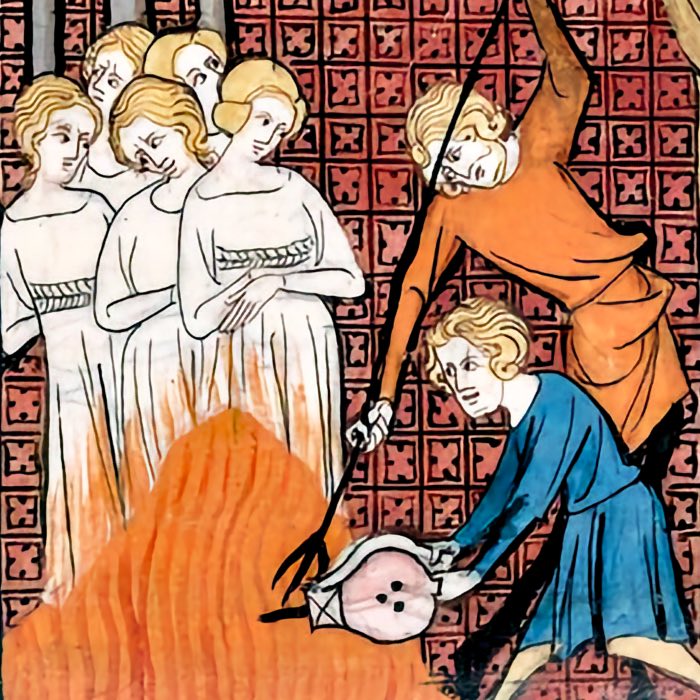
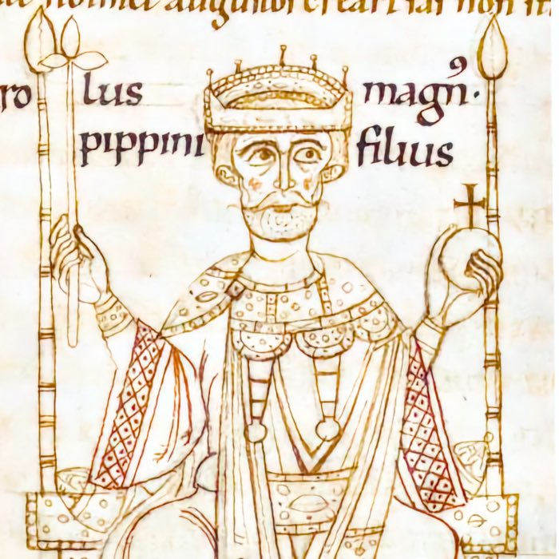
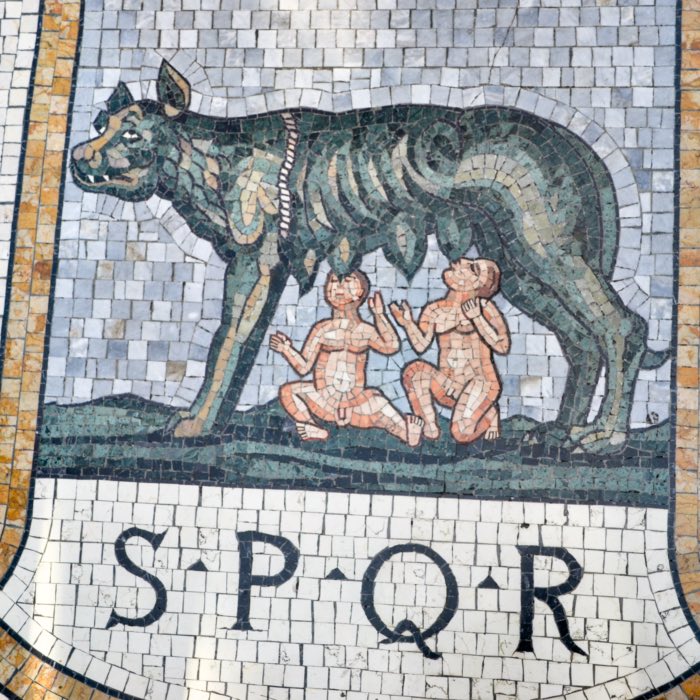
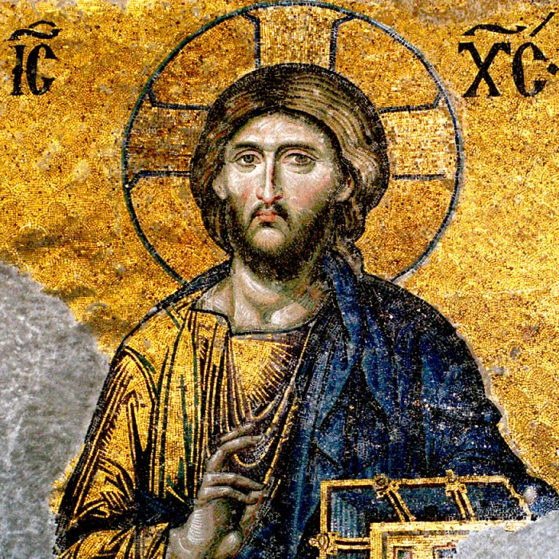
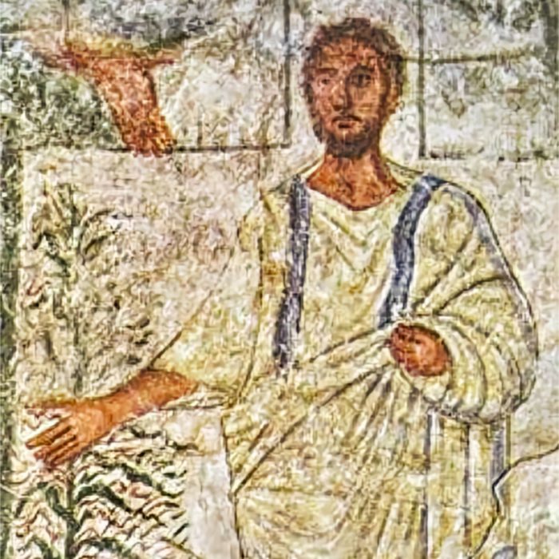
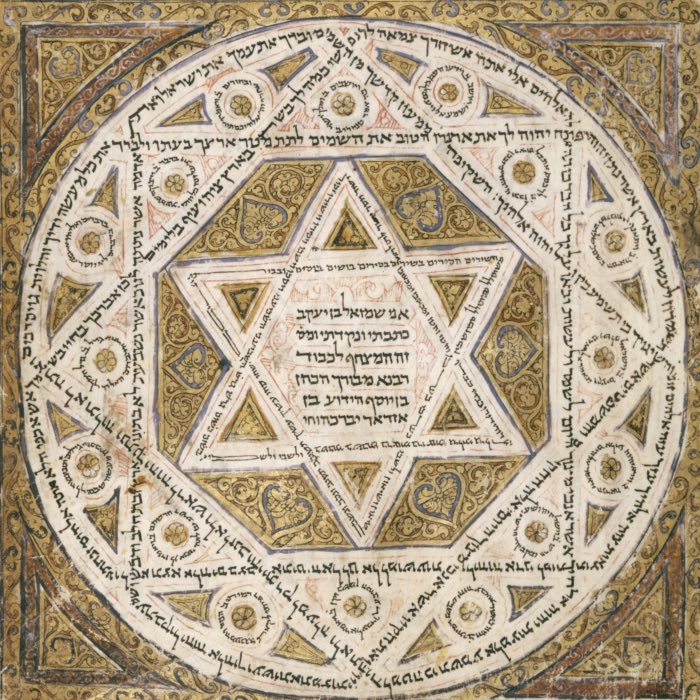
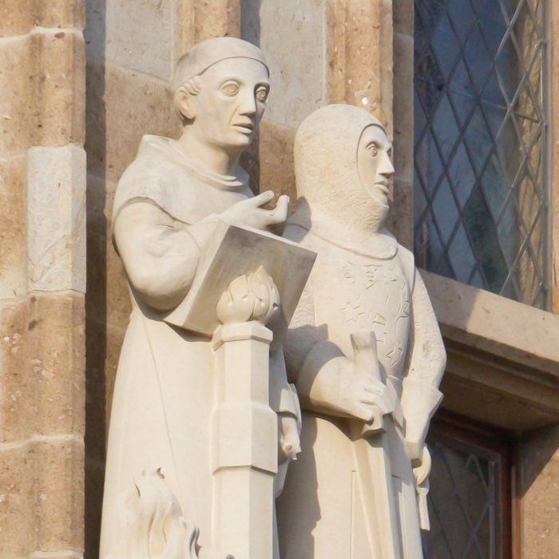

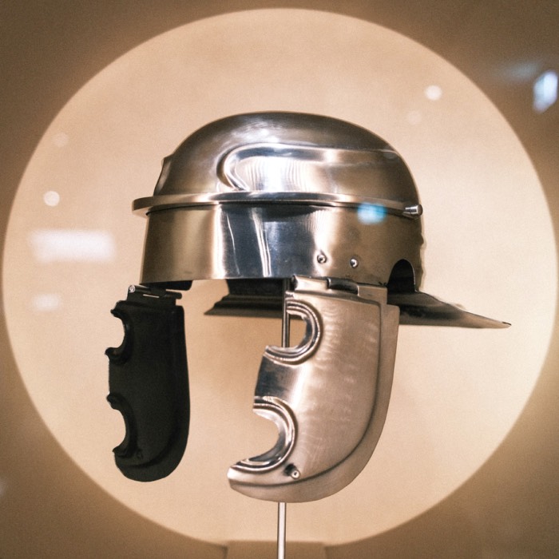
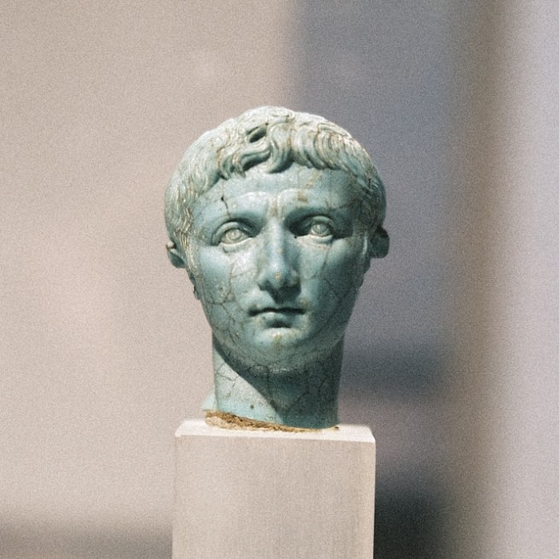
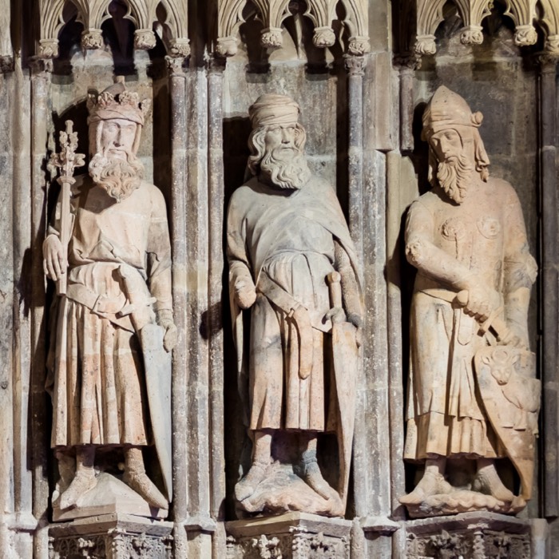
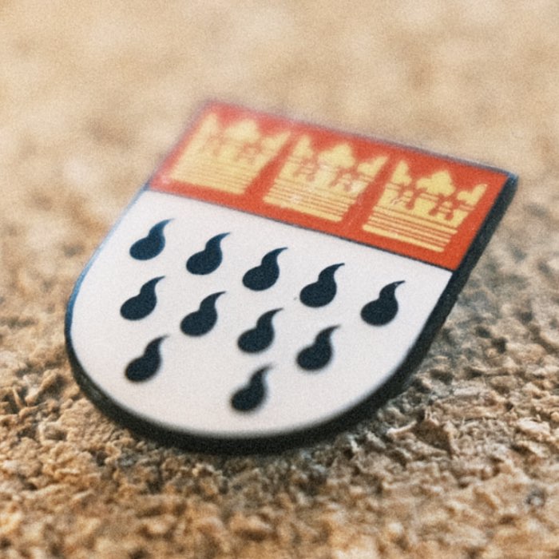


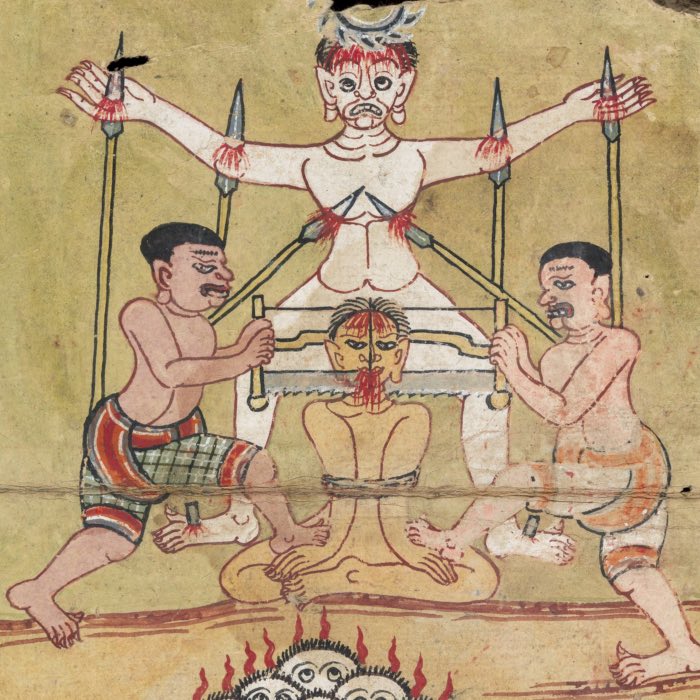

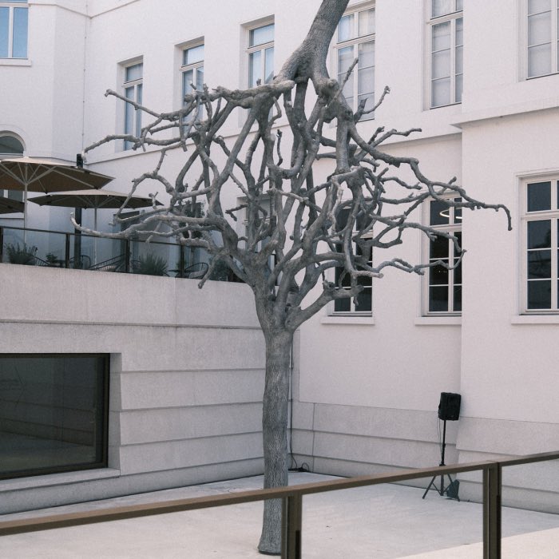
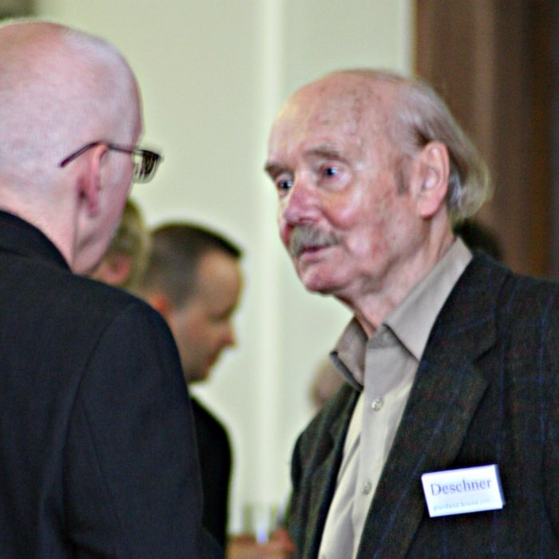
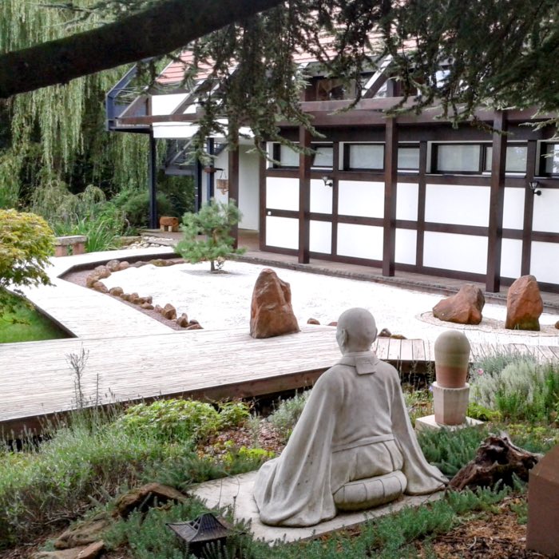
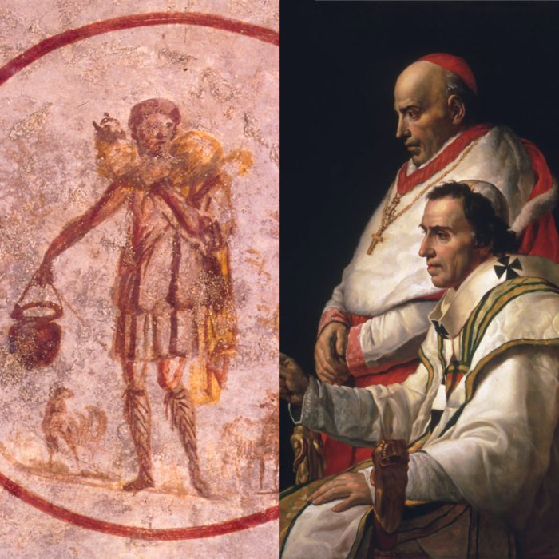
comments