Groß St. Martin: How a Romanesque church reflects a city’s history
Groß St. Martin is one of the most iconic Romanesque churches in Cologne, alongside the world-famous Cologne Cathedral. Its towering presence over the city’s skyline has been a landmark for centuries, signifying not only its architectural grandeur but also its deep religious and historical significance. The church’s story spans from antiquity through the medieval era and into modern times, with transformations that reflect broader trends in the religious and civic history of Cologne. Today, Groß St. Martin serves as a place of worship under the care of the Fraternité de Jérusalem (Communities of Jerusalem), continuing a tradition of spiritual dedication in the heart of the city.
 Groß St. Martin, seen from the banks of the Rhine.
Groß St. Martin, seen from the banks of the Rhine.
Historical background
The historical roots of Groß St. Martin are closely tied to the development of the Benedictine Abbey that eventually surrounded it, though records from the church’s founding are limited. Much of what we know about its earliest phases comes from archaeological findings and art historical interpretations, revealing important clues about the site’s Roman past long before it became a religious center.
 The church, seen from the side entrance courtyard.
The church, seen from the side entrance courtyard.
The site itself has a rich history that predates the medieval period when the current church was constructed. Located in what was once part of Colonia Claudia Ara Agrippinensium, the Roman administrative hub of Cologne, archaeological excavations have shown that this area had been continuously built upon since the 1st century CE. These findings highlight the site’s transformation from a Roman complex, likely featuring warehouses and possibly sacred spaces, to a significant religious site, reflecting its evolving role over the centuries.
Roman foundations
The area where Groß St. Martin now stands was once part of a Rhine island, located just east of the Praetorium, the Roman administrative center of Cologne (Colonia Claudia Ara Agrippinensium). Excavations carried out between 1965 and 1979 revealed continuous occupation of the site since the 1st century CE, providing insight into its long history before becoming a religious landmark.
 Roman excavation site below the church.
Roman excavation site below the church.
The earliest uncovered structure was an enclosed complex with a large open area, measuring about 76 by 71 meters, and a sunken water basin nearly 35 meters long and 17 meters wide. This unique feature has no parallels in the region north of the Alps. Scholars have proposed several possible uses for the complex: it may have been an athletic field (palaestra), a swimming pool (natatio), or even a storage pool for fish. Another theory suggests it could have been a sacred space, possibly housing the Ara Ubiorum, the altar of the local Ubii tribe.
 Roman excavation site below the church. Shown is the Roman water basin.
Roman excavation site below the church. Shown is the Roman water basin.
By the mid-2nd century CE, the area was raised and multi-aisled halls were built on three sides, likely functioning as warehouses (horrea) for goods traded along the Rhine. One of these halls remained in use long after the Roman period, with signs of multiple renovations over the centuries. Pottery from the Carolingian period found on-site suggests continued activity into the early Middle Ages. Additionally, medieval and later burials discovered beneath the church floor reflect the site’s evolving role from Roman times to its eventual religious significance.
 Map of the different construction phases of the church. Here: Romanesque constructions from the 1st century (blue), with the Roman water basin in the upper half.
Map of the different construction phases of the church. Here: Romanesque constructions from the 1st century (blue), with the Roman water basin in the upper half.
 Map of the different construction phases of the church. Here: Romanesque constructions from the 2nd century (orange). We can see the Roman warehouse (horrea).
Map of the different construction phases of the church. Here: Romanesque constructions from the 2nd century (orange). We can see the Roman warehouse (horrea).
Construction of the Benedictine abbey (10th–11th century)
Although there are no definitive records of St. Martin’s founding before the 10th century, early speculation linked its origins to pre-Carolingian missionaries, as noted by historian Aegidius Gelenius in 1645. This theory, supported by the now-discredited Chronicon Sancti Martini Coloniensis, claimed the church was founded as early as 690 by a Scottish monk. However, this account was debunked in 1900, leaving no reliable evidence of a Frankish-era foundation.
The confirmed founding of Groß St. Martin as a collegiate church is credited to Archbishop Bruno of Cologne (953–965), as recorded in the Lorscher Codex. Bruno established the church in honor of St. Martin of Tours and gifted it relics of St. Eliphius, making him the second patron saint. These relics were transferred from Toul to Cologne, providing the church with a significant spiritual asset. The Koelhoff Chronicle of 1499 also notes that Archbishop Warin of Cologne (976–985) restored Groß St. Martin, emphasizing its importance in Cologne’s religious life.
In 989, Archbishop Everger (985–999) converted the canonry into a monastery, introducing Irish Benedictine monks (“Schotten”). This aligned with broader medieval trends of Irish monastic influence across Europe. By the mid-11th century, these monks were replaced by local German Benedictines, with the last Irish abbot, Alvold, dying in 1103. Excavations suggest that remnants of an earlier church, possibly built under Bruno, lie beneath the northern aisle, with further evidence pointing to twin towers commissioned by Archbishop Anno II (1056–1075).
 Map of the different construction phases of the church. Here: State of the site in the 12th century (dark blue) and mid-12th century (light blue).
Map of the different construction phases of the church. Here: State of the site in the 12th century (dark blue) and mid-12th century (light blue).
Developments in the 14th to 17th centuries
After its completion in the 13th century, Groß St. Martin underwent minimal structural changes until the 19th century, with most efforts during this period focused on restoring the crossing tower, which endured repeated damage. In 1378, a fire destroyed the roof, and although repairs were made with donated funds, they were likely done hastily. In 1434, a storm caused further damage, blowing off three of the tower’s four gables, with two crashing into the vaults above the high altar. The vaults were quickly repaired, and a bell dated 1436 was installed during the restoration.
 Map of the different construction phases of the church. Here: State of the site in the 13th century (yellow). We can see the church along with the cloister.
Map of the different construction phases of the church. Here: State of the site in the 13th century (yellow). We can see the church along with the cloister.
The financial stability of the Benedictine abbey improved under Abbots Jakob von Wachendorp (1439–1454) and Adam Meyer (1454–1499), allowing for enhancements to the church’s interior. This included the addition of valuable art pieces, some of which survive today, like the figures from a 1509 crucifix altar. In 1450–1460, further work on the crossing tower introduced the distinctive Gothic “knickhelm” roof, which became a defining feature of the church’s silhouette.
However, structural problems persisted. In 1527, the southwestern corner turret collapsed onto the Magdalenenkapelle, a chapel on the southern side of the church, which was demolished afterward. The turret was left unrepaired for a time. Inside, the church had housed numerous altars during the Middle Ages, but much of the medieval decoration was lost during a Baroque renovation in the 17th century, with none of the Baroque furnishings surviving to the present day.
Baroque renovations and changes in the 18th century
In the early 18th century, Abbot Heinrich Obladen led significant transformations at Groß St. Martin, overseeing the rebuilding of the abbey complex in 1707. Dilapidated structures were replaced, and Obladen directed a major redecoration of the church’s interior. A new, larger organ was installed, and the walls and ceilings were repainted in the opulent Baroque style, featuring golden bands on pillars and domes, heavy chandeliers, and other ornate items that reflected the grandeur of the era.
The latter half of the century saw further changes under Abbot Franz Spix, who raised the floor of the crossing altar by two feet and relocated it to the rear apse, creating a more elaborate setting for Mass. However, this redesign destroyed many ancient abbot gravestones, and the repositioning of columns without their original bases drew criticism. Despite formal complaints raised by Oliver Legipont to the papal nuncio in Cologne, the work continued.
By the late 18th century, Ferdinand Franz Wallraf undertook further redecoration, blending Baroque and Classical influences. Side altars and the pulpit were simplified, while the high altar featured a dramatic display of symbols depicting the triumph of the New Covenant. This bold design sparked mixed reactions, with some finding it overly pagan, though modern historians praise its integration of Christian and classical themes. Additionally, structural changes occurred in 1789, including the dismantling of the northwest turret and renovations to the main apses and windows. The Magdalenenkapelle was also demolished during this period.
Secularization and restoration in the 19th century
The Baroque embellishments at Groß St. Martin were short-lived, as the 19th century brought major transformations spurred by political upheaval in Europe. After the French occupation of Cologne in 1794, the city’s religious institutions were dismantled, and the monastery at Groß St. Martin was dissolved in 1802. The remaining monks were forced to leave, with some taking parish positions in Cologne. By 1822, much of the abbey had been demolished, including the cloister, with the last remnants removed in 1839, a loss lamented by Victor Hugo.
By the mid-19th century, the church was in a state of disrepair, missing its western corner turrets and with a plain northern side where the abbey once stood. Restoration began in 1843 with a new Romanesque sacristy designed by Johann Peter Weyer, followed by the rebuilding of the northwest turret in 1847. Further restorations under Heinrich Nagelschmidt by 1875 saw the church receive a new roof, restored west gable, windows, and the missing fourth turret. The western vestibule was also reduced in size during this time.
 Map of the different construction phases of the church. Here: State of the site in the 19th century. We can clearly see the that the cloister was removed at this time. The church (yellow) is now surrounded by residential buildings (red).
Map of the different construction phases of the church. Here: State of the site in the 19th century. We can clearly see the that the cloister was removed at this time. The church (yellow) is now surrounded by residential buildings (red).
The interior was renewed by August Essenwein, who replaced Neoclassical elements with a medieval-inspired design, illustrating salvation history throughout the church. The vestibule symbolized paradise, the nave depicted the natural world and Christian history, and the choir displayed divine glory. Although Essenwein’s complete vision was never realized, many of his ideas were implemented by painter Alexius Kleinertz starting in 1868. The altar was lowered to its original level, and new furnishings were added, with the restoration completed by 1885. By the end of the century, further exterior work, including a new spire in 1894, restored Groß St. Martin’s iconic place in the Cologne skyline.
 Groß St. Martin in the 19th century.
Groß St. Martin in the 19th century.
 Groß St. Martin in the 19th century.
Groß St. Martin in the 19th century.
Destruction during World War II
Before World War II, Groß St. Martin remained largely in its 19th-century restored state, with only minor work completed between 1909 and 1913. However, the church suffered severe damage during the bombings of Cologne. The most devastating blow came during Operation Millennium in May 1942, when the roofs of the tower and nave were destroyed, along with the northern sacristy, which housed historical items. A temporary roof was added in early 1943 to stabilize the structure.
Further damage occurred in June 1943 during the “Peter and Paul” air raid, one of the deadliest attacks on Cologne. Despite the city’s devastation, the church sustained relatively minor losses, including the destruction of the Benedictus Chapel. However, in January 1945, another raid severely damaged the crossing tower, and the dwarf galleries around the apses were nearly destroyed. By this point, the nave and choir vaults, though weakened, were still standing.
The most catastrophic destruction came during the final air raid in March 1945, leaving the church in ruins. Only parts of the eastern triconchos and nave walls remained intact. Despite the widespread devastation, post-war evaluations revealed the church was “moderately damaged”, and technical inspections suggested that rebuilding, though challenging, was achievable.
Reconstruction and restoration
After World War II, debates emerged on whether to restore Groß St. Martin to its pre-war state or leave it as a memorial. Some critics, such as Otto H. Förster, opposed a hasty reconstruction of the iconic tower, suggesting it remain a symbol of the destruction. The question of recreating the 19th-century interior decorations by August Essenwein, which some found lacking, also sparked controversy. Despite opposition, reconstruction began in 1948 under architect Hubert Molis, and by 1954, the apses and dwarf galleries were rebuilt. Work on the nave followed in 1955, and by 1971, the structure had a new west wall and roof. Joachim Schürmann led the final phase of restoration, with the crossing tower completed in 1965, reestablishing the church’s place in Cologne’s skyline.
The lengthy reconstruction, spanning over 40 years, preserved some of the 19th-century interior murals, which were initially criticized but later reevaluated positively in the 1970s and 1980s. These murals, seen as efforts to revive the medieval aesthetic, remain unique to Groß St. Martin among Cologne’s Romanesque churches. By 1984, the church’s flooring and furnishings were restored, and it reopened to the public on January 13, 1985. Later that year, Archbishop Joseph Cardinal Höffner consecrated the altar, placing relics of Saints Birgitta of Sweden, Sebastian, and Engelbert of Cologne in the reliquary.
 Map of the different construction phases of the church. Here: The church in the 20th century (grey). The former cloister areal is now a public square, surrounded by modern buildings.
Map of the different construction phases of the church. Here: The church in the 20th century (grey). The former cloister areal is now a public square, surrounded by modern buildings.
Current use
One of the reasons for the extended duration of the restoration efforts at Groß St. Martin after World War II was the lack of a parish community. After the war, the parish was dissolved, and its remaining members were assigned to the Cologne Cathedral’s parish. This absence of a dedicated parish meant that there was less momentum to quickly restore the church for regular worship services, unlike other churches in Cologne. As a result, much of the focus in the immediate post-war years was on restoring the tower, which was seen as an iconic part of the city’s skyline.
From the time of its reconstruction until late 2007 or early 2008, Groß St. Martin served Catholic communities from various linguistic groups. The church hosted services for Spanish, Portuguese, and Filipino-speaking congregations, reflecting its role as a place for specialized Catholic services in the city.
A significant change came on April 19, 2009, when Groß St. Martin became a monastery church once again after more than 200 years. The church was entrusted by Cologne’s Archbishop, Cardinal Joachim Meisner, to the Fraternité de Jérusalem (Communities of Jerusalem), a monastic order founded in Paris. This marked the beginning of a new chapter for the church, with the establishment of a small monastic community of twelve monks and nuns. Since then, Groß St. Martin has been open for daily prayer services from Tuesday to Sunday, with Lauds in the morning, Vespers in the evening, and regular Mass. The church has thus regained its role as a spiritual center in the heart of Cologne, combining its historic significance with a renewed religious purpose.
 Communities of Jerusalem at Groß St. Martin. Image by Fraternité de Jérusalem, taken from an exhibition at the church.
Communities of Jerusalem at Groß St. Martin. Image by Fraternité de Jérusalem, taken from an exhibition at the church.
Significance in Cologne’s history and culture
Groß St. Martin holds immense historical, religious, and cultural significance for Cologne. Its origins, tied to early Christian missionary efforts, and its centuries-long presence as a Benedictine monastery, established it as a key spiritual center within the city. Alongside the Cologne Cathedral, Groß St. Martin shaped the city’s medieval identity and contributed to Cologne’s importance as a religious hub, attracting pilgrims from across Europe.
 A fountain at the foot of Groß St. Martin, in front of the restaurant ‘Im Martinswinkel’.
A fountain at the foot of Groß St. Martin, in front of the restaurant ‘Im Martinswinkel’.
In relation to the unfinished Cologne Cathedral, which remained incomplete for over 600 years until the 19th century, Groß St. Martin served as one of the city’s dominant architectural symbols. While the cathedral stood as a grand but uncompleted project, Groß St. Martin maintained its role as a functioning religious institution, fostering the city’s religious life and heritage. Its iconic tower, along with its Romanesque architecture, contributed to the historic skyline of Cologne, creating a visual counterbalance to the magnificent Gothic architecture of the cathedral.
 The imposing tower of Groß St. Martin.
The imposing tower of Groß St. Martin.
In modern times, after the reconstruction following the war, Groß St. Martin has regained its spiritual significance. Today it is administered by the Communities of Jerusalem and functions not only as a place of worship, but also as a testimony to the transformations and the deeply rooted dominant Christian tradition in Cologne. Its blend of Roman remains, medieval, Baroque, and 19th-century elements, coupled with its monastic revival, underscores its ongoing relevance in preserving the city’s religious and architectural heritage, attracting both local worshipers and visitors from around the world.
The twelve Romanesque churches of Cologne
Cologne is home to twelve prominent Romanesque churches, including Groß St. Martin, which collectively shape the city’s religious and architectural heritage. Each of these churches, like St. Gereon, St. Aposteln, and St. Pantaleon, contributed to the city’s medieval identity as a spiritual and pilgrimage center. Together, these Romanesque churches played a key role in Cologne’s development as one of Europe’s major religious destinations, complementing the influence of the cathedral and reinforcing the city’s status as a Christian stronghold.
Among these, Groß St. Martin stands out due to its location near the Rhine and its distinctive architecture, particularly its towering Romanesque structure, which has been a prominent part of the Cologne skyline for centuries. Its proximity to the Cologne Cathedral also creates a symbolic link between the Romanesque and Gothic eras, reflecting the city’s long and layered religious history. The church’s survival through war and reconstruction aligns it with other Romanesque churches that also endured destruction and revival, highlighting their collective importance in preserving Cologne’s medieval heritage.
In this context, Groß St. Martin, along with the other Romanesque churches, forms a foundational network of spiritual and architectural landmarks that define Cologne’s historical landscape, emphasizing the city’s role as a pilgrimage destination and a center of religious continuity through centuries of change.
Architecture
A few days ago, there was a special opportunity to visit the interior of Groß St. Martin. It was Day of the Open Monument, and the church was open to the public for guided tours. It was a rare moment, when photography was allowed inside the church, and I took the chance to capture some impressions.
Groß St. Martin is a three-aisled pillar basilica featuring a distinctive trikonchos, a design where the square chancel is flanked by three large semicircular apses that form a cloverleaf shape. The church, which measures over 50 meters in length, has a spacious crossing area capped by a tower that rises to 75 meters, flanked by four octagonal turrets. This central tower, with its imposing height, creates a unified visual effect when viewed from the east, merging seamlessly with the trikonchos. The apses are adorned with rounded, semi-conical roofs and decorative elements like arcades and columns that emphasize their Romanesque style. Above the apses and tower, a dwarf gallery runs along the upper sections, adding a horizontal decorative band that ties the structure together. The transition from the rounded lower sections of the apses to the sharper gables of the transept and nave highlights the vertical complexity of the design, typical of the Staufen Romanesque style.
The narrower aisles of the nave feature round windows that filter in light, contrasting with the more elaborate upper-level arcades and clerestory windows that emphasize the building’s verticality. The interior seamlessly transitions between different architectural phases, with Romanesque design dominating the choir and crossing tower, while Gothic influences appear in the upper sections of the nave, particularly in the triforium and clerestory. This blend of medieval craftsmanship and reconstructions from the 19th and 20th centuries reflects the church’s long history of destruction and restoration. The interior, crowned by the monumental crossing tower, is a striking example of medieval architectural mastery and spiritual grandeur, while side chapels and altars provide intimate spaces for prayer and reflection.
 Interior of the church, showing the upper sections of the nave.
Interior of the church, showing the upper sections of the nave.
 Remains of the 19th century wall painting.
Remains of the 19th century wall painting.
 Remains of the 19th century wall painting.
Remains of the 19th century wall painting.
Notable art and relics
Little of the church’s older furnishings had survived from the 19th century, and most of the altars, sculptures and works of art that existed until the middle of the 20th century fell victim to the destruction of the war. Today’s interior is made up of a few surviving objects from the 13th to 16th centuries, a number of purchased and donated pieces from various eras and a few modern works of art from the 1980s.
The Brigid Chapel
In the west bay of the south aisle, remains of walls bear witness to the demolished parish church of St. Brigida, which shared part of its south wall with Groß St. Martin from the middle of the 12th century. The remains of the wall can be found in a narrow niche in the west wall. Today, this houses a baroque wooden statue with a crozier of the Irish abbess Brigida of Kildare, who spent her youth in rural circumstances. The mosaic remnant from the 19th century embedded in the floor fits in with this: Depicting the biblical “seven fat cows”.
 Brigid Chapel (Brigidenkapelle).
Brigid Chapel (Brigidenkapelle).
 Statue of the Irish abbess Brigida of Kildare in the Brigid Chapel.
Statue of the Irish abbess Brigida of Kildare in the Brigid Chapel.
 Floor mosaic of the Brigid Chapel. The floor of the church is decorated with various mosaics.
Floor mosaic of the Brigid Chapel. The floor of the church is decorated with various mosaics.
Baptistery
The baptistery hosts three important works of art: the crucifixion group, the burial group, and a baptismal font.
 Baptistery with crucifixion group (center) and burial group (right niche), probably by the Cologne master Tilmann. In the front, the baptismal font.
Baptistery with crucifixion group (center) and burial group (right niche), probably by the Cologne master Tilmann. In the front, the baptismal font.
 Old wall relief in the baptistery.
Old wall relief in the baptistery.
The crucifixion group
The sculptures of the crucifixion group from 1509 consist of the crucified Christ, his mother Mary and the apostle John. Only three small statuettes representing Adam and Eve and presumably a prophet have survived from the figure decoration of the Gothic sandstone arch surrounding the group; the rest of the arch is completely weathered. Tilman van der Burch, one of the few Cologne sculptors and carvers of the late 15th century mentioned in documents, is considered the creator of the altar sculptures. His figure of Christ on the cross is anatomically accurate with realistic details. The eyes are closed except for a small slit and the face shows signs of pain. The costal arches are clearly prominent and the side wound is large and clearly visible. The figures of Mary on the left and John on the right form a contrast in their postures and the soft folds of their robes. In the ensemble as a whole, however, the pair are well coordinated; while Mary looks down in quiet mourning, John’s gaze and gestures are directed upwards towards the Crucified One with pathos. His open hands show that he has accepted Jesus’ legacy of protecting his mother. The cross with the arms ending in trefoils and the carved titulus is probably a 19th century work.
 Baptistery with crucifixion group, probably by the Cologne master Tilmann.
Baptistery with crucifixion group, probably by the Cologne master Tilmann.
 Crucifixion group: Maria statue on the left.
Crucifixion group: Maria statue on the left.
 Crucifixion group: John statue on the right.
Crucifixion group: John statue on the right.
 Detail of Jesus on the cross.
Detail of Jesus on the cross.
The burial group
The so-called Entombment group from 1509, which originally comprised seven three-quarter-length sculptures alongside the dead Christ, is stylistically associated with the altar of the cross. One of the female figures has been lost since the Second World War. As the figures of John and Mary are very similar in execution and physiognomy to those in the crucifixion group, it is assumed that they come from the workshop of the same artist, Tilman van der Burch.
As on the altar of the cross, the dead Christ is depicted here with anatomical details such as protruding veins and clearly recognizable wounds from the crown of thorns. He lies in the center on a sheet with his head tilted slightly to the left, held at the foot by Nicodemus and at the head by Joseph of Arimathea. Mary, recognizable by her simple blue robe, raises the arm of the corpse slightly so that the crucifixion wound on her right hand is clearly shown. To her left is John, the third male figure in the ensemble, drawn in a very youthful manner. While Jesus and the figures at the head and foot are almost life-size, the busts of the women and John appear much smaller, so that they appear as a background in terms of perspective. The lamenting woman standing closest to Mary is occasionally interpreted in literature as Mary of Magdala due to her precious clothing.
The original three other female figures standing to the right of Mary, two of which have survived, are striking, as are the two male sculptures at the head and foot, due to their very rich and detailed contemporary clothing.
 Burial group, probably by the Cologne master Tilmann.
Burial group, probably by the Cologne master Tilmann.
Staufer baptismal font
Directly in front of the crucifixion group today stands a baptismal font made of light-colored limestone, which is one of the most interesting stone works from the first half of the 13th century due to its shape and ornamentation.
 Baptismal font in the baptistery.
Baptismal font in the baptistery.
The baptismal font has an elongated, octagonal base. Its edge is decorated on the outside with a frieze of eight large water roses, which are evenly distributed over the sides of varying widths and thus also run over the edges. Lion heads sit at four corners; a narrower acanthus frieze develops from their mouths and forms the upper edge of the font.
The baptismal font had a copper cover until it was destroyed in the war. Today’s modern bronze cover was created by the sculptor Karl Matthäus Winter from Limburg an der Lahn, who worked scenes from the Old and New Testaments into a pictorial frieze. Taken from the Old Testament: The Spirit of God hovers over the waters - Noah’s ark - the passage through the Red Sea - Moses strikes water from the rock - Living waters flow from the eastern side of the temple - Naaman the Syrian is healed of leprosy in the Jordan - Daniel sees the throne of God, from which a raging torrent emanates. From the New Testament: Jesus’ baptism in the Jordan - the storm on the sea - the Pentecost event - the opening of Jesus’ side - the woman at the well of St. James - the healing of a paralytic at the pool of Bethesda - the river of living water flowing from the throne of God and the Lamb.
It is assumed that the baptismal font originally belonged to the older Brigidenkirche. This church received a new brass baptismal font in 1510, so it is likely that the older baptismal font was transferred to St. Martin’s Church. Some legends up until the 20th century claimed that it was originally a gift from Pope Leo III.
 Bronze cover of the baptismal font.
Bronze cover of the baptismal font.
 Bronze cover of the baptismal font.
Bronze cover of the baptismal font.
 Bronze cover of the baptismal font.
Bronze cover of the baptismal font.
 Bronze cover of the baptismal font.
Bronze cover of the baptismal font.
 Bronze cover of the baptismal font.
Bronze cover of the baptismal font.
Man of Sorrows
The almost life-size wooden figure “Der Schmerzensmann” (Man of Sorrows) from the 16th century possibly comes from the same workshop as the Crucifixion and Entombment group, Tilman van der Burch. Man of Sorrow were typical of the late Middle Ages. The figure is a depiction of the suffering Christ, who is shown with the wounds of the crucifixion and the crown of thorns. It should remind the faithful of the suffering of Christ and encourage viewers to repent and have a deep religious experience.
 Man of Sorrows (Schmerzensmann), 16th c.
Man of Sorrows (Schmerzensmann), 16th c.
 Man of Sorrows (Schmerzensmann), 16th c.
Man of Sorrows (Schmerzensmann), 16th c.
St. Eliphius
Created in the 12th century at the earliest, the sculpture depicts the miraculous deed of the church’s second patron saint, St. Eliphius. His braincase is said to have been cut off with a sword on 16.10.362 (?). Legend has it that Eliphius took his severed braincase in both hands after the sword blow and, accompanied by two angels, walked to a hill where he laid it down to mark the site of his future grave. The wooden statue (mid-12th century) acquired from an art dealer in 1986 depicts this same Epliphius carrying his braincase with both hands at head height.
Below the statue is the Eliphius altar. The Bishop of Toul donated the venerated calvary to Bruno, Archbishop of Cologne and Duke of Lorraine, who gave the relic to the foundation he had established. It is still kept and venerated today in the church of Groß St. Martin.
 Eliphius altar (bottom) and statue (top, 12. c.).
Eliphius altar (bottom) and statue (top, 12. c.).
 Wooden St. Eliphius statue (12th century).
Wooden St. Eliphius statue (12th century).
Angel statues
Two sandstone angels from 1848/49 from the former altar of the Virgin Mary. They were created by Karl Hoffmann based on a design by Andreas Müller and polychromed by Alexius Kleinertz in 1876/77.
 Angel statues in the right part of the triconchos choir.
Angel statues in the right part of the triconchos choir.
 Angel statues in the right part of the triconchos choir.
Angel statues in the right part of the triconchos choir.
 Angel statues in the right part of the triconchos choir.
Angel statues in the right part of the triconchos choir.
 Angel statues in the right part of the triconchos choir.
Angel statues in the right part of the triconchos choir.
 Angel statues in the right part of the triconchos choir.
Angel statues in the right part of the triconchos choir.
Crossing altar
The altar, designed by J. Schürmann, rises from the middle of the crossing above a two-tiered, square-shaped estrade. Its lines, condensed to the simplest simplicity, allow it to form a unity with the surrounding architecture. The only decoration set into its stipes is the Christ monogram designed by Karl M. Winter to close the sepulchre. Like a nimbus, a laurel wreath surrounds the Christological emblem created in the 4th century. Four doves fill the spandrels of the square relief. They give the emblem a cosmic dimension as a symbol of the four directions of the world.
Tabernacle
The modern tabernacle in the northern side altar was also created by the artist Karl Matthäus Winter in 1984.
Combining the Old and New Testaments, Karl M. Winter has given the tabernacle the traditional form of the Ark of the Covenant. A typology filling two zones spreads across four sides, juxtaposing the four saving deeds of Jesus (incarnation, death, resurrection and ascension) with four Old Testament models: the revelation of God to Moses in the burning bush, Moses’ bronze serpent, the salvation of Jonah and the handing over of the tablets of the law to Moses on Mount Sinai.
Above the Old Testament depictions, a sequence of niches houses the ivory statuettes of twelve apostles, as they are the heralds and guarantors of truth of the New Testament salvation. Just as the Israelites carried the “tablets of the law” and Aaron’s staff in the Ark of the Covenant as pledges of Yahweh’s presence, Catholic Christians are convinced that Christ is actually present in the consecrated host kept in the tabernacle.
 Tabernacle on the sacramental altar by Karl Matthäus Winter.
Tabernacle on the sacramental altar by Karl Matthäus Winter.
 Tabernacle on the sacramental altar by Karl Matthäus Winter.
Tabernacle on the sacramental altar by Karl Matthäus Winter.
 Tabernacle on the sacramental altar by Karl Matthäus Winter.
Tabernacle on the sacramental altar by Karl Matthäus Winter.
Marian icon
The icon from central Russia is dated to the 17th century. It is a depiction of the “Mother of God of the Sign” (Maria Platytera). A disk of light with the image of Christ Emmanuel hovers in front of Mary’s breast, which is depicted as a half-figure in an unchristian orange gesture. The work of art is a gift from the builders working on the reconstruction and comes from the art trade.
<a href=”https://live.staticflickr.com/65535/53999485062_bc14059fb7_b.jpg” title=”Groß St. Martin: Marian icon: “Our Lady of the Sign - Maria Platytera”.”><img src=”https://live.staticflickr.com/65535/53999485062_bc14059fb7_b.jpg” width=”100%” alt=”Groß St. Martin: Marian icon: “Our Lady of the Sign - Maria Platytera”.”/></a> Marian icon: “Our Lady of the Sign - Maria Platytera”.
<a href=”https://live.staticflickr.com/65535/54000378131_2ed4ff1c16_b.jpg” title=”Groß St. Martin: Marian icon: “Our Lady of the Sign - Maria Platytera”.”><img src=”https://live.staticflickr.com/65535/54000378131_2ed4ff1c16_b.jpg” width=”100%” alt=”Groß St. Martin: Marian icon: “Our Lady of the Sign - Maria Platytera”.”/></a> Marian icon (detail).
Stations of Jesus’ crucifixion
The 14 plaques from the beginning of the 20th century were privately owned; they are placed along the wall of the south aisle.
 Painting of the stations of Jesus’ crucifixion.
Painting of the stations of Jesus’ crucifixion.
 Painting of the stations of Jesus’ crucifixion.
Painting of the stations of Jesus’ crucifixion.
 Painting of the stations of Jesus’ crucifixion.
Painting of the stations of Jesus’ crucifixion.
Epiphany triptych
A triptych, which now hangs on the north-eastern pillar of the nave, probably comes from a Lower Rhine workshop and was created around 1530. It shows three scenes from the childhood of Jesus, painted in the pictorial language of the Dutch Renaissance: in the center we see the Adoration of the Magi, who are clothed in magnificent oriental garments. The left wing shows Mary and Joseph in silent adoration of their son against a backdrop of ruins depicting the fall of the old world before Christ. The right-hand wing depicts the circumcision of the infant Jesus on a round, brick-built table under a pillared canopy. The backs of the wings are (today) empty. The painting, which is 72 centimetres wide and 102 centimetres high, is executed in oil on wood and originates from the original ownership of Groß St. Martin as an abbey church.
Floor mosaics
Only a very small remnant of the mosaics from the Staufer floor has survived. It was integrated into the floor covering in 1982, as were the remains of the floor mosaics designed by August Essenwein.
A fragment of a 13th century frieze consisting of a lion with a tripartite tail adorns the floor in front of the east niche of the south aisle. Most of the other mosaics date from the 19th century restoration by August Essenwein. They are inserted into the flooring of the central nave and the crossing. This also includes the depiction of the eight Beatitudes from Jesus’ Sermon on the Mount (Mt 5:3-13), which are grouped in a square around the altar island.
Three pictorial squares adorn the floor of the eastern intermediate bay. In each of the two outer images, a stag turns towards the central image of the arbor vitae, the tree of life. This motif is a translation of the psalm verse “As the deer thirsts for the spring, so my soul longs for the Lord” (Ps 41:2-4). Unfortunately, I don’t have a photo of this.
The passages between the side aisles and the triconchos are each guarded by a striding lion. A fragment of a 13th century frieze formed from a lowen with a tripartite tail adorns the floor in front of the east niche of the south aisle. To the right, in front of the side aisle wall, a narrow rectangular limestone slab indicates the threshold to the former Maria Magdalenen Chapel, which was demolished around 1790. Close to the former cross altar in the north aisle, which is commemorated today by the crucifixion group, an inscribed slab in the floor marks the grave site for the Koln Auxiliary Bishop Hermann Joseph Schmitz (1841-1899).
 Floor mosaic around the altar.
Floor mosaic around the altar.
 Floor mosaic around the altar.
Floor mosaic around the altar.
 Floor mosaic around the altar.
Floor mosaic around the altar.
 Floor mosaic around the altar.
Floor mosaic around the altar.
 Floor mosaic around the altar.
Floor mosaic around the altar.
 Floor mosaic around the altar.
Floor mosaic around the altar.
 Floor mosaic around the altar.
Floor mosaic around the altar.
Wall painting
Only small remains of the Staufer paintings have been preserved behind the two side altars in the side aisles. In the lower church, remnants of decorative painting have been preserved below the row of niches. Towards the end of the 19th century, the entire interior was painted according to a design by August Essenwein. Only small remains of these paintings have been preserved: Gottfried von Bouillon and Constantine the Great can be seen above the central nave pillars on the north side; the frames of some of the services have also been partially preserved.
 Remains of the 19th century wall painting.
Remains of the 19th century wall painting.
 Remains of the 19th century wall painting.
Remains of the 19th century wall painting.
 Remains of the 19th century wall painting.
Remains of the 19th century wall painting.
 Remains of the 19th century wall painting.
Remains of the 19th century wall painting.
 Remains of the 19th century wall painting.
Remains of the 19th century wall painting.
 Remains of the 19th century wall painting.
Remains of the 19th century wall painting.
 Remains of the 19th century wall painting.
Remains of the 19th century wall painting.
 Remains of the 19th century wall painting.
Remains of the 19th century wall painting.
 Remains of the 19th century wall painting.
Remains of the 19th century wall painting.
 Probably a seal of the stonemason who cut this stone.
Probably a seal of the stonemason who cut this stone.
Roman excavation site
 Roman excavation site below the church.
Roman excavation site below the church.
 Roman excavation site below the church.
Roman excavation site below the church.
 Roman excavation site below the church.
Roman excavation site below the church.
 Roman excavation site below the church.
Roman excavation site below the church.
 Roman excavation site below the church.
Roman excavation site below the church.
 Roman excavation site below the church.
Roman excavation site below the church.
 Roman excavation site below the church.
Roman excavation site below the church.
 Roman excavation site below the church.
Roman excavation site below the church.
 Roman excavation site below the church.
Roman excavation site below the church.
Conclusion
Groß St. Martin is a monument to Cologne’s religious, architectural, and civic history. Its Romanesque beauty, combined with its significance as a monastic and parish church, has made it a central part of the city’s spiritual life for nearly a millennium. The church’s relationship with Cologne Cathedral reflects the broader religious landscape of the city, while its current role under the Fraternité de Jérusalem ensures that it remains a living place of prayer and reflection. Through its long and varied history, Groß St. Martin continues to be a symbol of Cologne’s resilience, faith, and architectural grandeur.
References and further reading
- Jürgen Kaiser, Florian Monheim, Die großen romanischen Kirchen in Köln, 2017, Greven Verlag, ISBN: 9783774306875
- Ulrich Krings, Otmar Schwab, Köln, die romanischen Kirchen - Zerstörung und Wiederherstellung, 2007, Bachem, ISBN: 9783761619643
- Helmut Fussbroich, Die ehemalige Benediktinerabteikirche Groß St. Martin zu Köln, 2012, Rheinischer Verein für Denkmalpflege und Landschaftsschutz, ISBN: 9783865260826
- Wikipedia article on Groß St. Martinꜛ




















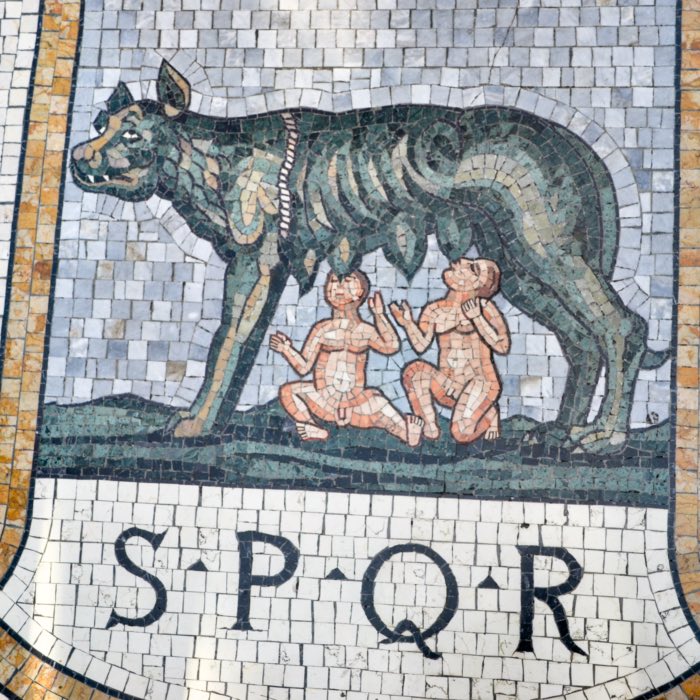
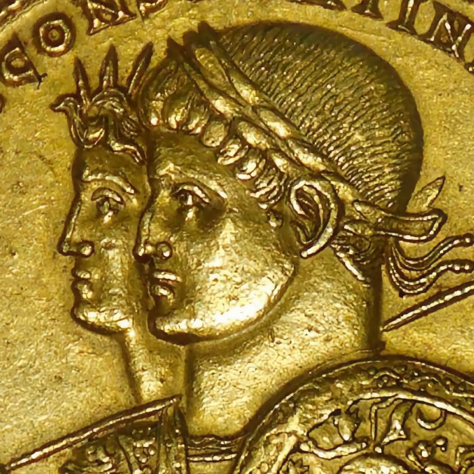
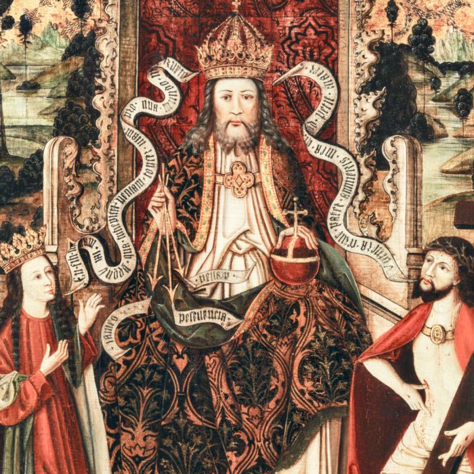
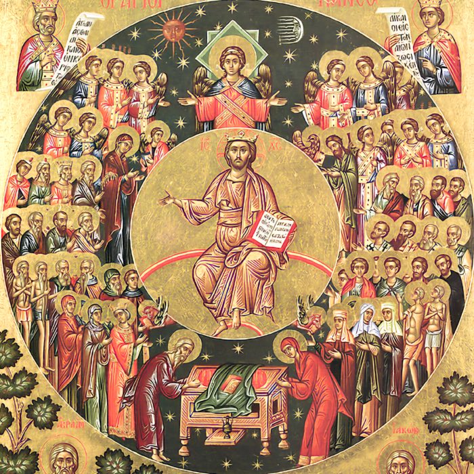
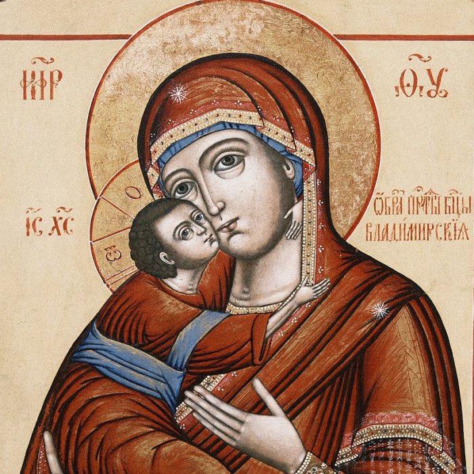
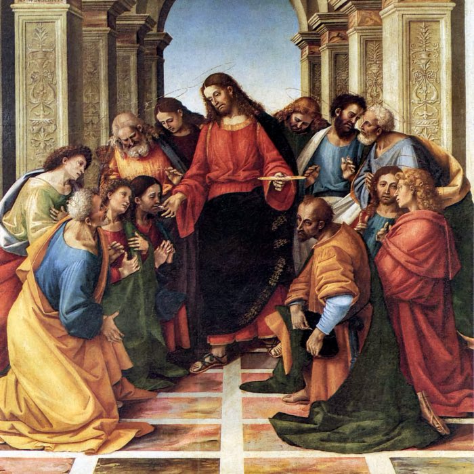
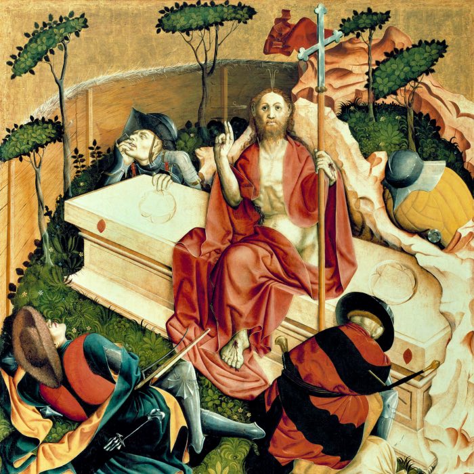
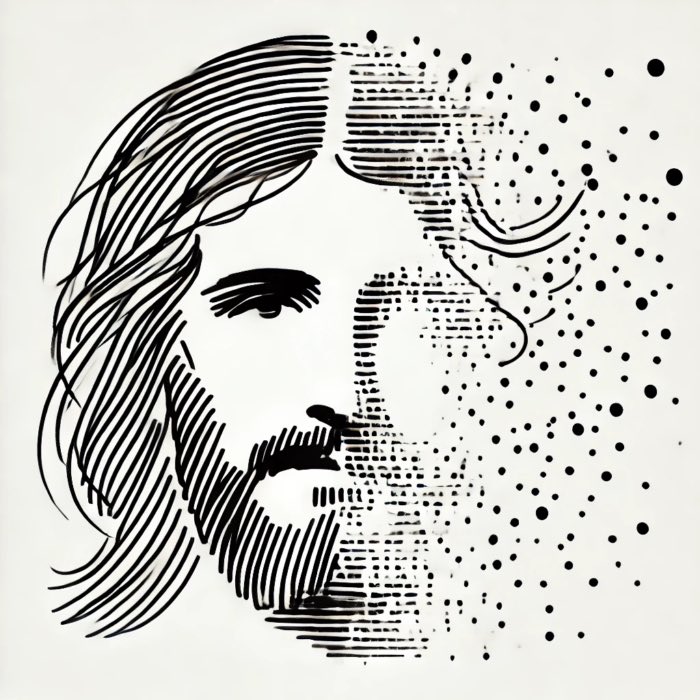
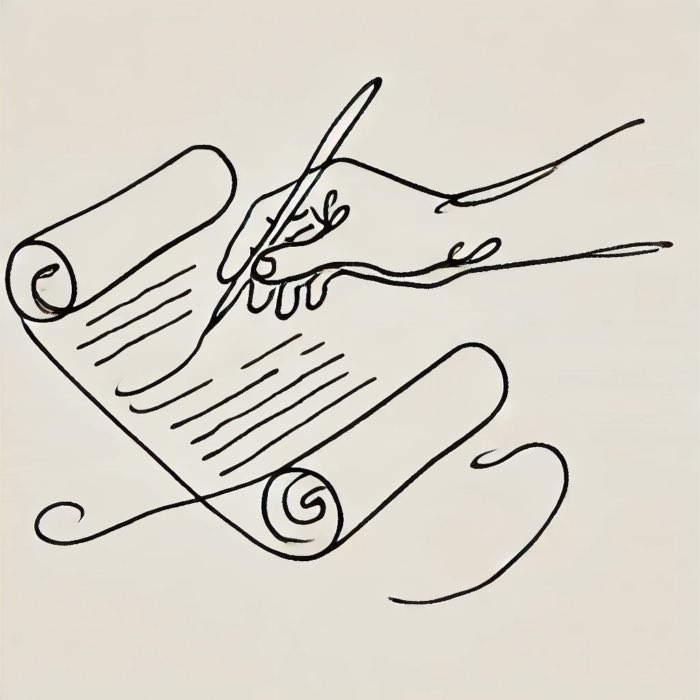
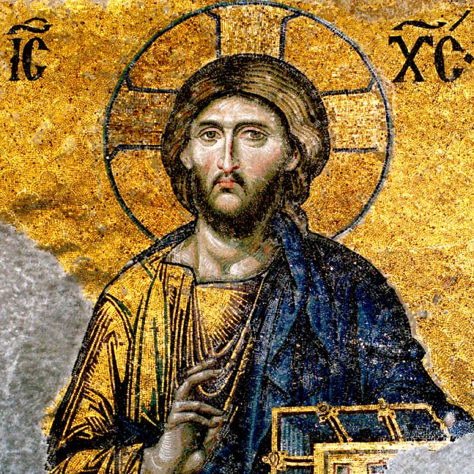
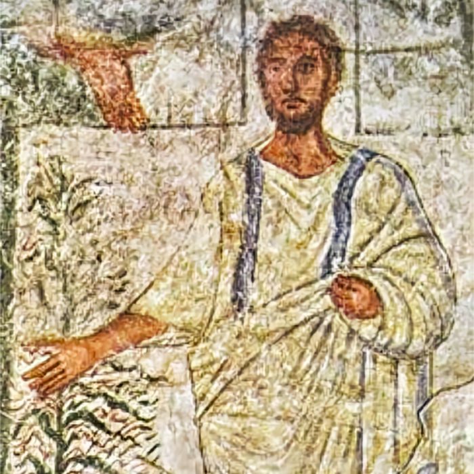
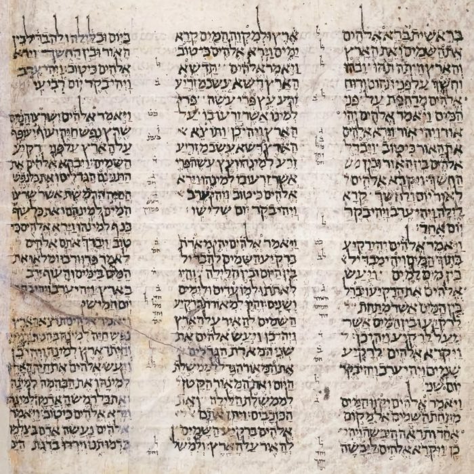
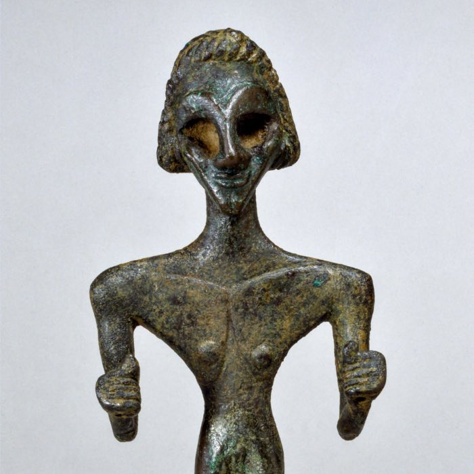
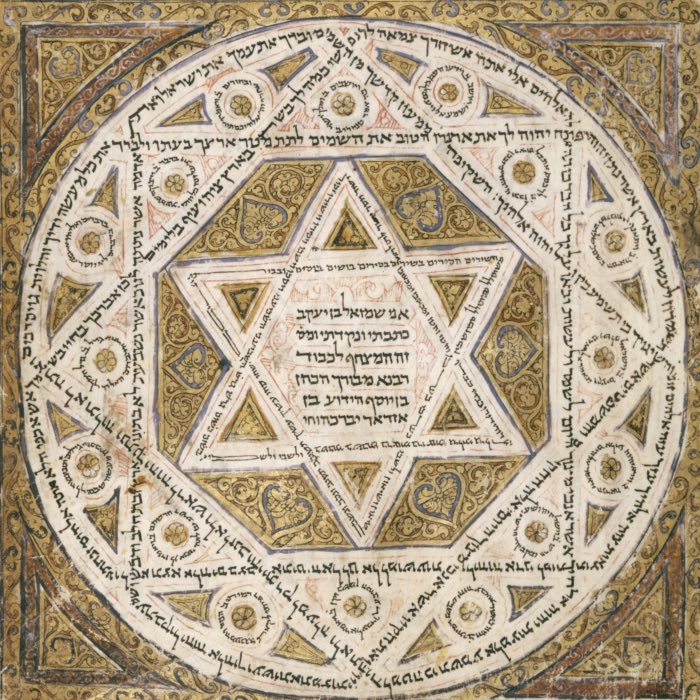
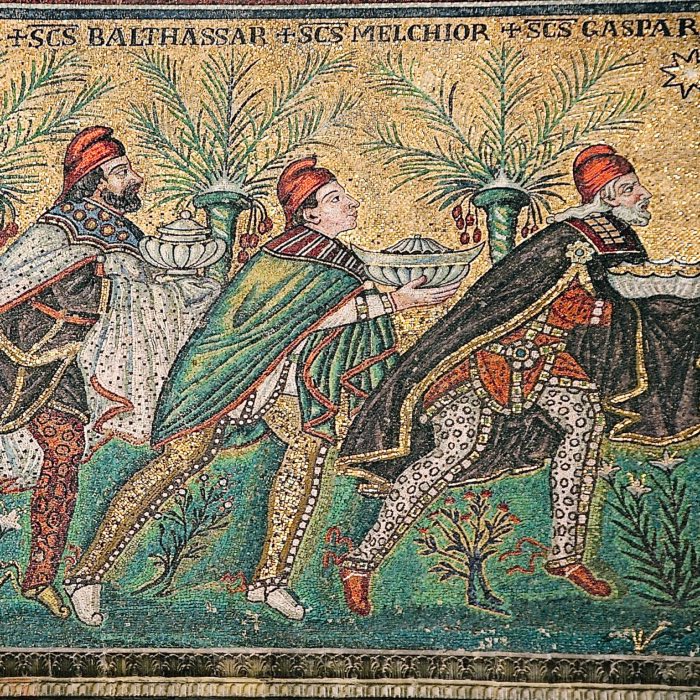
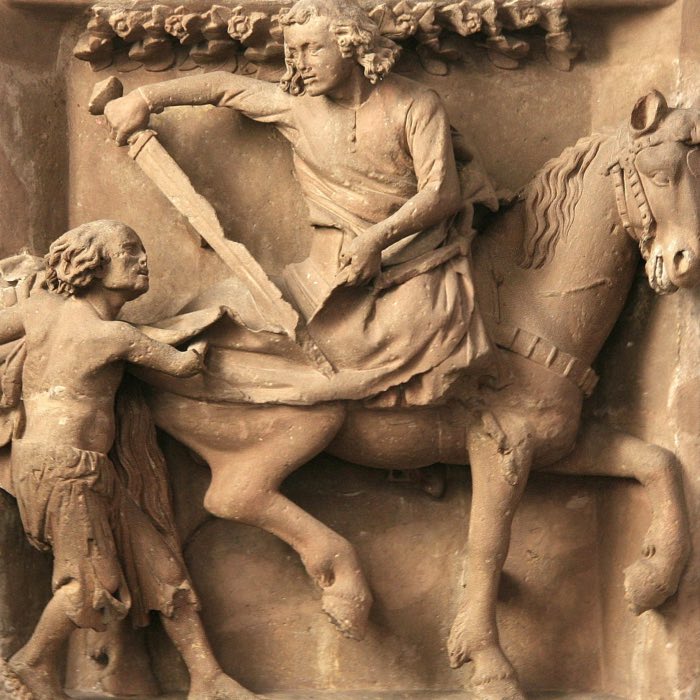
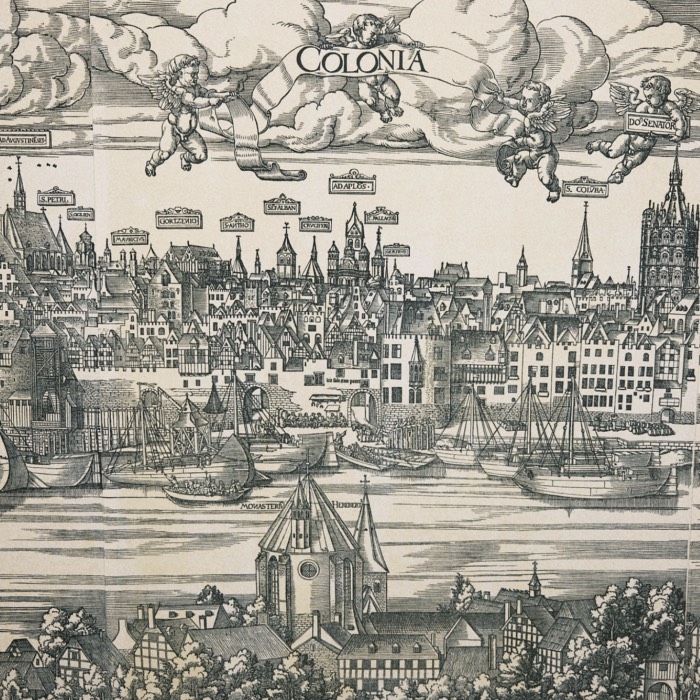
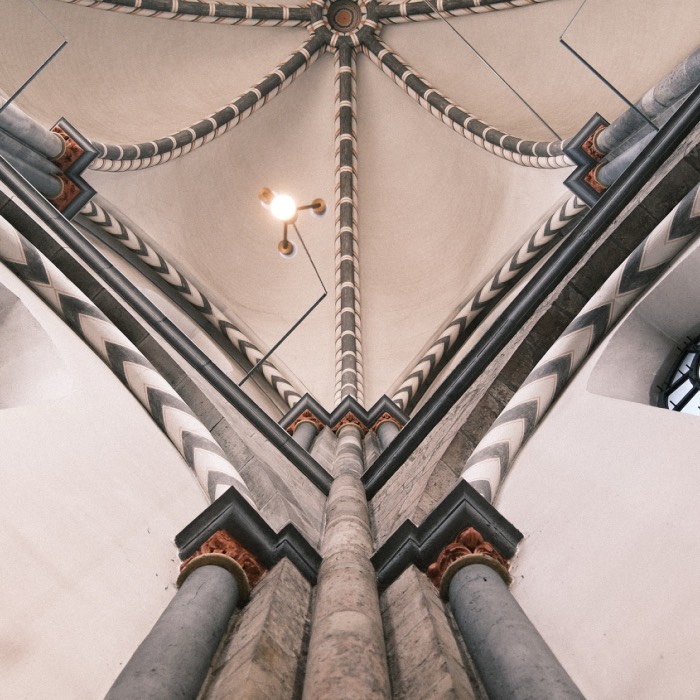
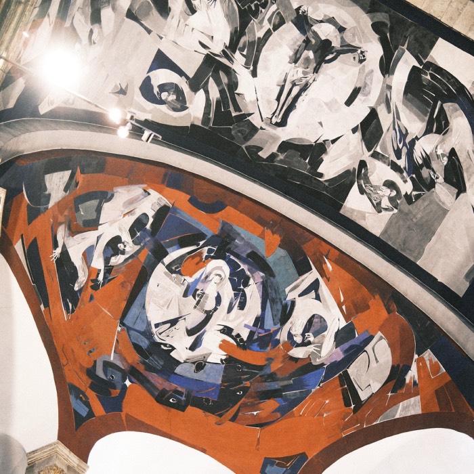
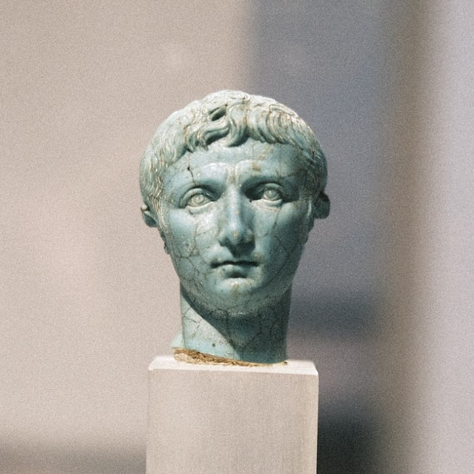


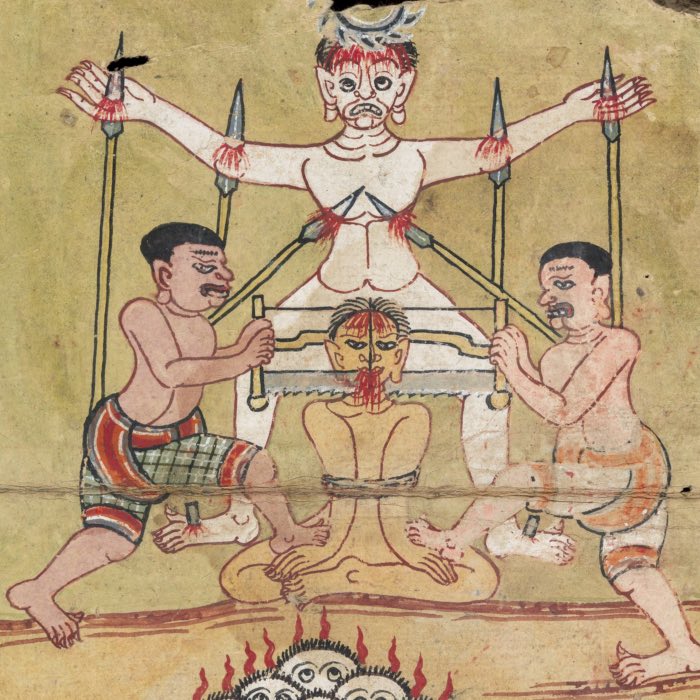

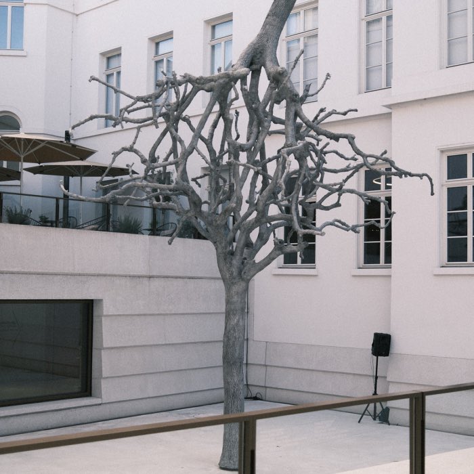
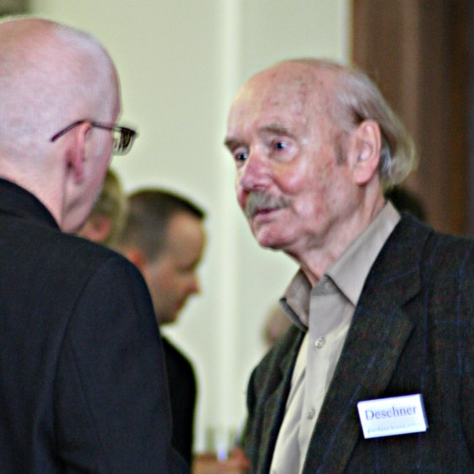
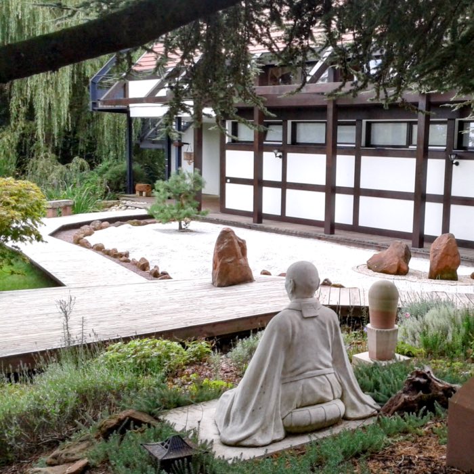
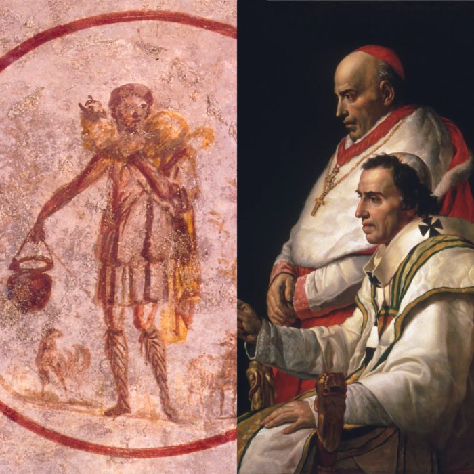
comments